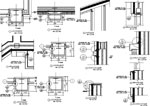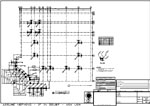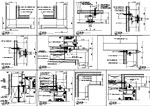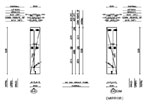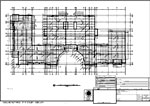Precast
detailing India is an experienced precast post tensioning services providers
firm with an expertise of a wealth of engineering and contracting experience
obtained through the successful completion of projects throughout USA, Canada,
Australia, UAE, UK and overseas over the last 7 years. Our
professional team of precast draftsman, precast detailers and precast engineers
uses latest technology to convert paper drawings, hand sketches and design
notes into a set of editable drawing formats. Precast detailing India participated in numerous domestic
and international precast concrete post tensioning services projects. These projects include
multi-story office buildings, schools and universities, stadiums, airports,
hospitals, and churches. We have been successful in establishing ourselves as a
quality supplier of precast post tensioning detailing drawings.
Post-tensioning
is a method of reinforcing (strengthening) concrete or other materials with
high-strength steel strands or bars, typically referred to as tendons.
Post-tensioning applications include office and apartment buildings, parking
structures, slabs-on-ground, bridges, sports stadiums, rock and soil anchors,
and water-tanks. In many cases, post tensioning allows construction that would
otherwise be impossible due to either site constraints.
Get a free
quotation: http://www.precastdetailingindia.com/inquiry.php
Our most
common post tension detailing drawings services includes:
- Shop drawing Detailing of Post-Tension Building Structures
- Analysis and Design of Post-Tension Building Structures
- Field Placement Drawings
- Felt Calculations for Stress Losses
- Tendon and Chair Bills Of Material
- Bills Of Material in MS Excel Formats
- Drawings in AutoCAD and PDF Formats
- Multistrand Post-Tensioning Drawings
- Slab Post-Tensioning Detailing Drawings
- Multiwire Post-Tensioning Detailing Drawings
- Bar Post-Tensioning Detailing Drawings
- External Post-Tensioning Detailing Drawings
There are
two main types of post tensioning is unbonded and bonded (grouted).
An unbonded
tendon is one in which the prestressing steel is not actually bonded to the
concrete that surrounds it except at the anchorages. The most common unbounded
systems are monostrand (single strand) tendons, which are used in slabs and
beams for buildings, parking structures and slabs-on-ground. A monostrand
tendon consists of a seven-wire strand that is coated with corrosion-inhibiting
grease and encased in an extruded plastic protective sheathing. The anchorage
consists of an iron casting and a conical, two-piece wedge which grips the
strand.
In bonded
systems, two or more strands are inserted into a metal or plastic duct that is
embedded in the concrete. The strands are stressed with a large, multi-strand
jack and anchored in a common anchorage device. The duct is then filled with a
cementitious grout that provides corrosion protection to the strand and bonds
the tendon to the concrete surrounding the duct. Bonded systems are more
commonly used in bridges, both in the superstructure (the roadway) and in
cable-stayed bridges, the cable-stays. In buildings, they are typically only
used in heavily loaded beams such as transfer girders and landscaped plaza
decks where the large number of strands required makes them more economical. Contact
Us or Email: info@precastdetailingindia.com
to know more about our post tension detailing services and drawings.
